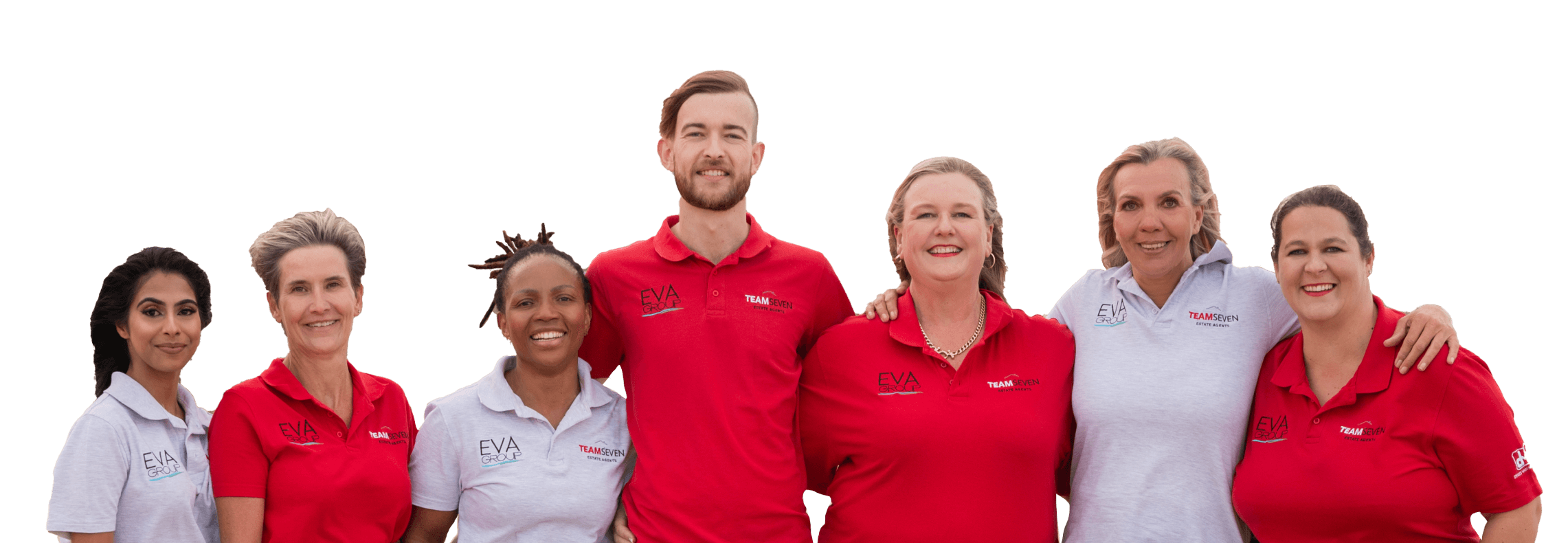R3,799,000
Monthly Bond Repayment R39,212.84
Calculated over 20 years at 11% with no deposit.
Change Assumptions
Calculate Affordability | Calculate Bond & Transfer Costs | Currency Converter
R2,900
A PEACEFUL RETREAT IN PRIME ATHLONE PARK
This beautiful home is situated on the sea side of Athlone Park and offers the best in grand living to those who appreciate the luxury and space of yesteryear.
With expansive living area’s and a fantastic outdoor entertainment area & deck surrounding the stunning rim-flow pool with views over the ocean, this is the ideal spot to work on your tan and cool off on those hot summer days while the meat is cooking on the built-in braai.
Filled with warmth, character and rich history, if only these walls could talk - rumour has it that this glorious home was originally owned by an illicit diamond dealer who had to make a run for it to the UK in 1960, with a rushed sale of this property to a local Doctor and his wife – it has remained in the same family for the past 60 years and has been lovingly maintained.
It is believed that this landmark property was the first domestic residence in the area to have a swimming pool on its’ original 4500m2 plot, which at the time boasted an outside dance floor and tennis court.
Over the years the original plot was subdivided but the extension of the house prior to 1960 included a billiards room and full size table – this remains a special feature in the home today where the boys get together for a few refreshments and lots of laughs.
The most beautiful hand-crafted staircase takes you to the upstairs level which, in the early 70’s was completely remodelled with the addition of the upstairs level that comprises of a beautiful lounge with working fireplace (which is divine on those chilly evenings) and a cosy built-in pub that opens onto a fantastic deck, ideal for a rooftop party, some whale-watching or your morning yoga. Completing the upstairs level are 2 extra-large bedrooms (one with en-suite loo) and a family bathroom with large walk-in shower.
The downstairs living area opens onto the outdoor entertainment area and boasts beautiful wooden flooring & joinery throughout with master craftsmanship to be appreciated in every room with the dining room large enough to accommodate a state dinner.
The kitchen is the heart and soul of this home with it’s rustic fittings, gorgeous solid wood tops and fitted gas hob - preparing meals or socialising, there’s always a party in this kitchen!
A cosy guest room offers a quiet retreat and is adjacent to a lovely TV room where you can escape the rush of daily living.
The master bedroom suite features a large bedroom with lovely big windows overlooking the garden and pool with a 2nd room that can be used as a bedroom, dressing room, study or nursery.
Stealing the show is the beautiful Art Deco bathroom with double shower and glorious vintage bath and basin – they just don’t make them like this anymore!
With it’s beautiful garden, loads of parking with turning area, garaging for 3 cars (with separate driveway and double garage), as well as 2 staff quarters, an outside laundry, and good security, this home has so much to offer.
Contact Shannon Gray for more information on this incredible home.
Features
Interior
Exterior
Sizes
Athlone Park, Amanzimtoti
Get Email Alerts
Sign-up and receive Property Email Alerts of Houses for sale in Athlone Park, Amanzimtoti.
Disclaimer: While every effort will be made to ensure that the information contained within the Team Seven website is accurate and up to date, Team Seven makes no warranty, representation or undertaking whether expressed or implied, nor do we assume any legal liability, whether direct or indirect, or responsibility for the accuracy, completeness, or usefulness of any information. Prospective purchasers and tenants should make their own enquiries to verify the information contained herein.





